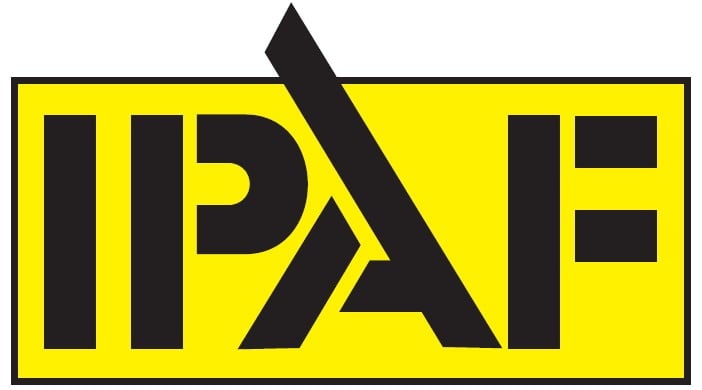Scope of Works
Project Overview:
WSW successfully completed a significant refurbishment project for Wantage School in Oxfordshire, focusing on enhancing both the open-plan office and the entrance area of the school. This project aimed to create a modern, functional space for visitors and students. The refurbishment was designed with the school’s needs in mind, ensuring that the final result would reflect a contemporary educational environment.
Client Requirements:
Wantage School required a comprehensive refurbishment of its open-plan office and a new entrance to improve both functionality and aesthetics. The project needed to be completed efficiently and to a high standard, with minimal disruption to the school’s daily activities.
Scope of Work:
- Creation of a new entrance
- Complete refurbishment of open-plan office :
- Layout Redesign: A reconfiguration of the office space to encourage collaboration and communication among staff members.
- New Fixtures and Furnishings: Installation of modern office furniture and technology to create a functional and comfortable work environment.
- Upgraded Electrical and Lighting Systems: Implementation of energy-efficient lighting and electrical systems to enhance the workspace while reducing energy costs.
- Decorative Finishes: Aesthetic improvements, including new paint and finishes, to create an inspiring and vibrant office atmosphere.
Results and Outcome:
WSW completed the refurbishment project to a high standard, adhering to the allocated timeframe to avoid any disruption to the school’s operations. The new entrance now offers an inviting and professional approach to Wantage School.
















